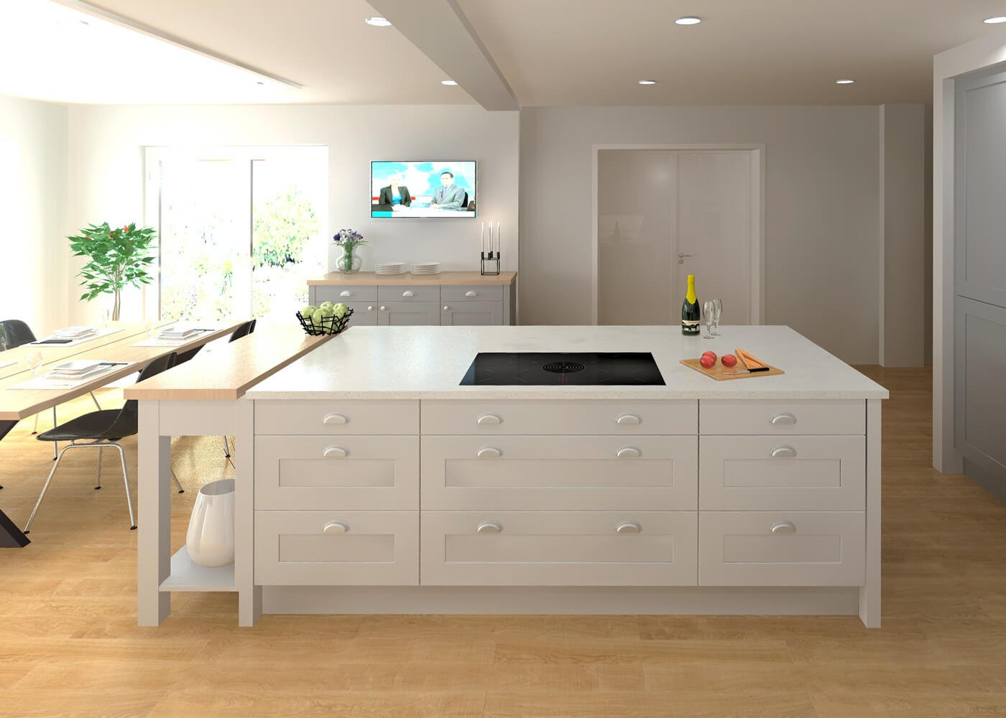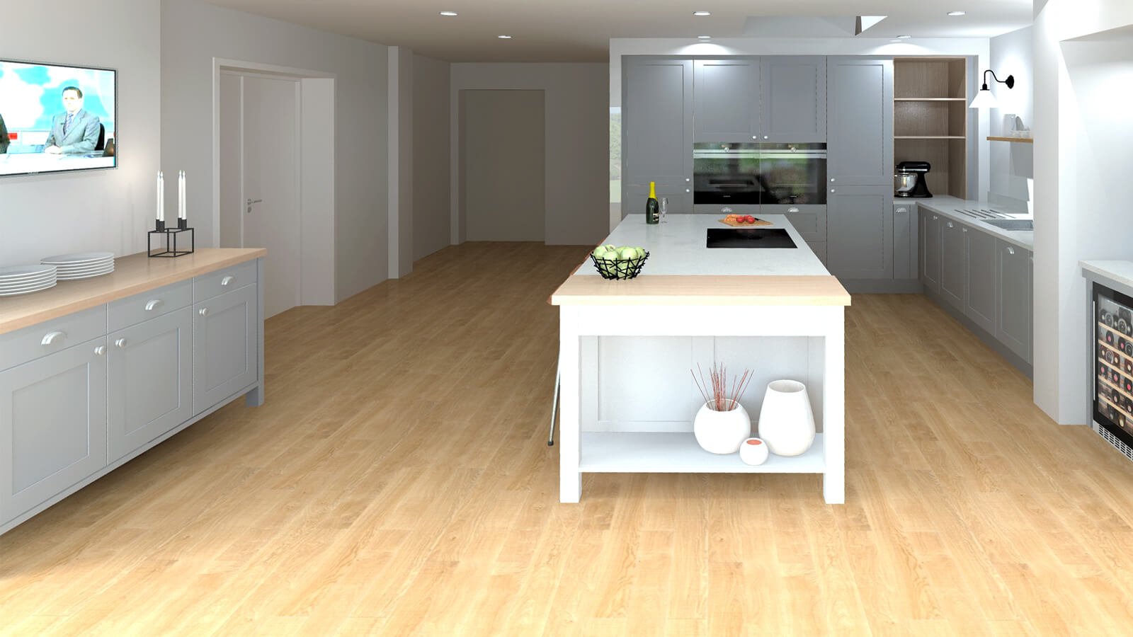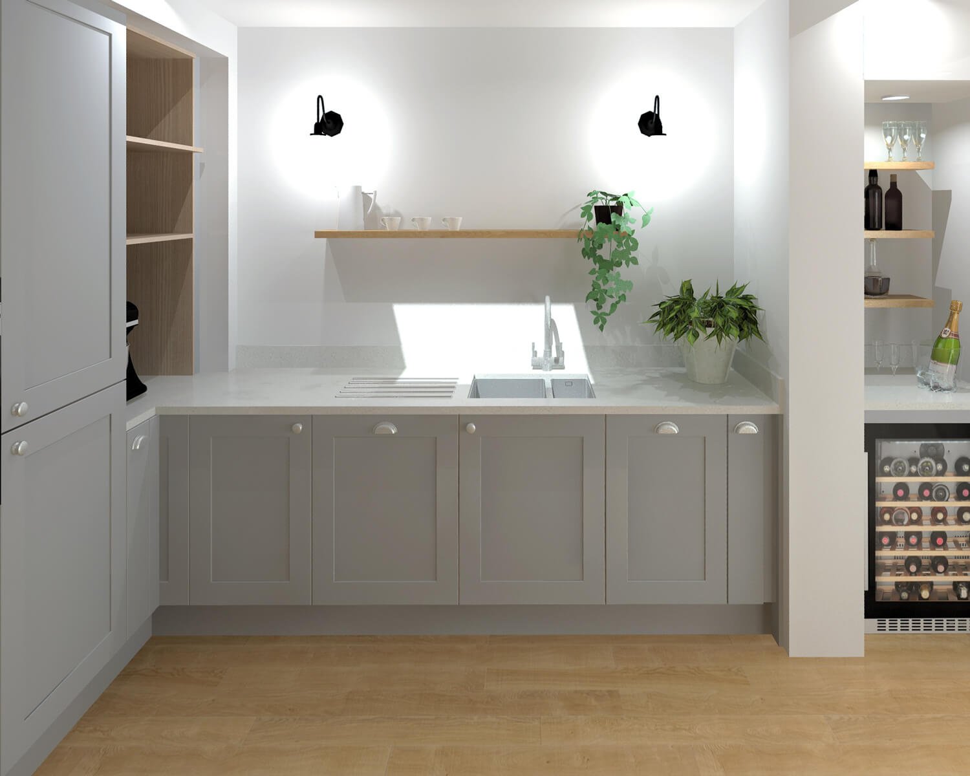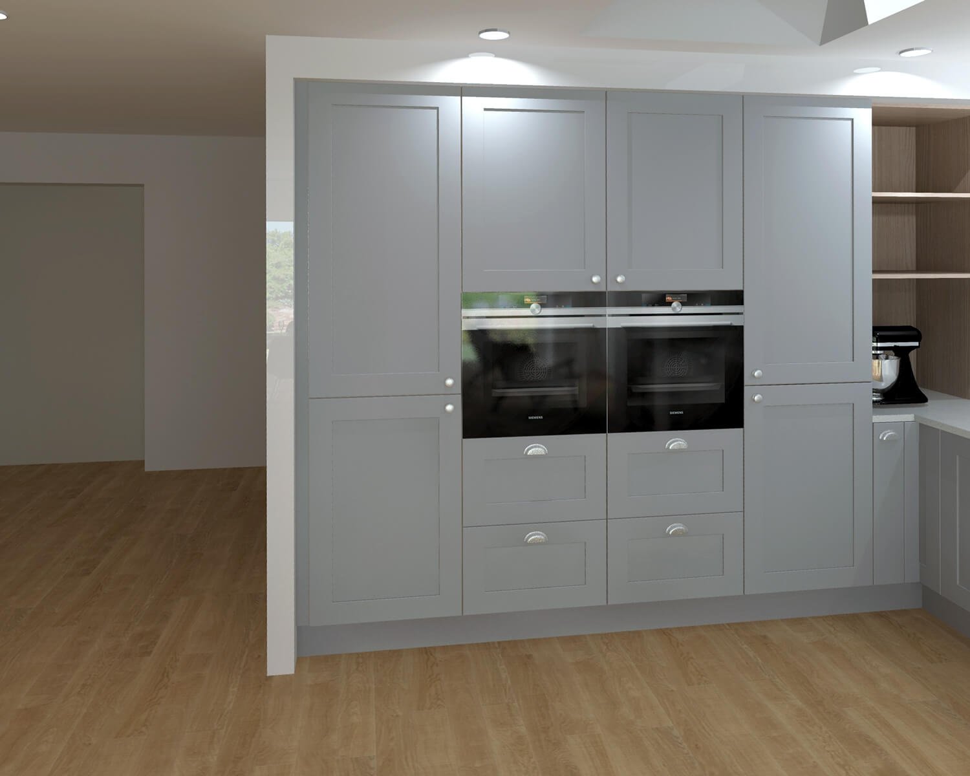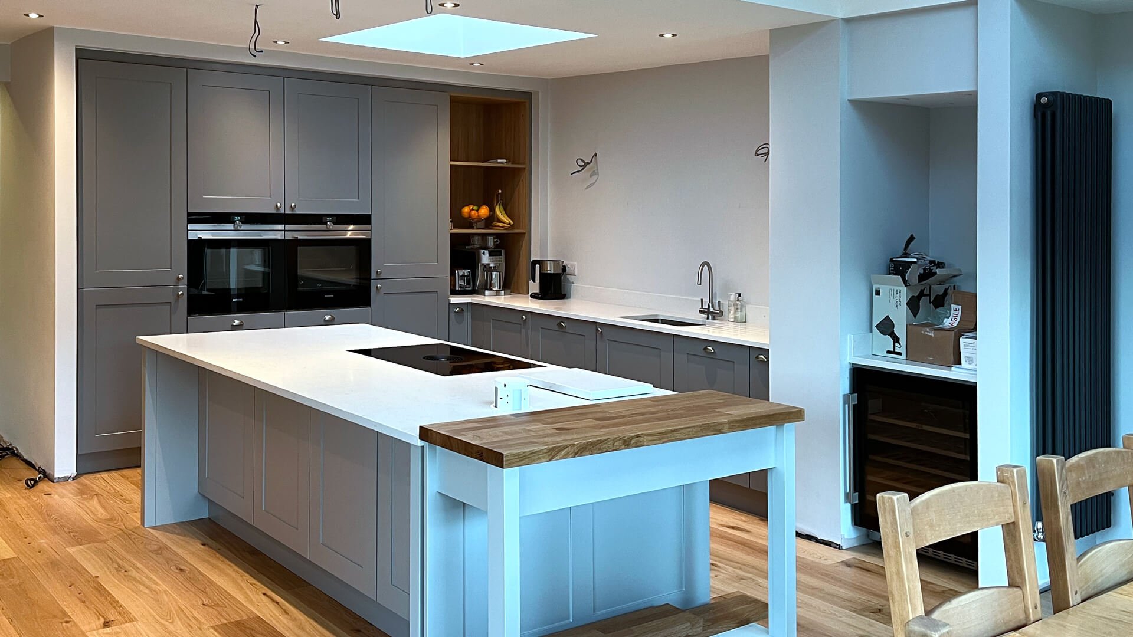
An open plan haven perfect for family living, using a soft grey palette and a touch of the natural world.
This kitchen design was part of our clients' open plan kitchen extension. They built the extension to create a sociable, family space to entertain and spend time with one another and friends.
We used our Masterclass range for this kitchen, the Marlborough, painted in Dust Grey & Light Grey, with Caesarstone worktops in Misty Carrera.
Cooking was also a big part of the brief, so we incorporated a sleek, flush-mount BORA hob on the central island to create an integrated cooking experience. AEG appliances were used for the other appliances, a mix of built-in and integrated options.
The bulk of the storage is hidden away in the tall bank of units, leaving the remaining space free of clutter, with a feeling of openness and calm.
We made the most of all possible space, however awkward, and housed the wine storage in a purpose built alcove.
The solid oak worksurface elements bring a natural element and complement the clients' flooring.
With the lighting still to go in, check out the winning illustrations for an idea of how the completed project will look!











DESIGN ILLUSTRATIONS
