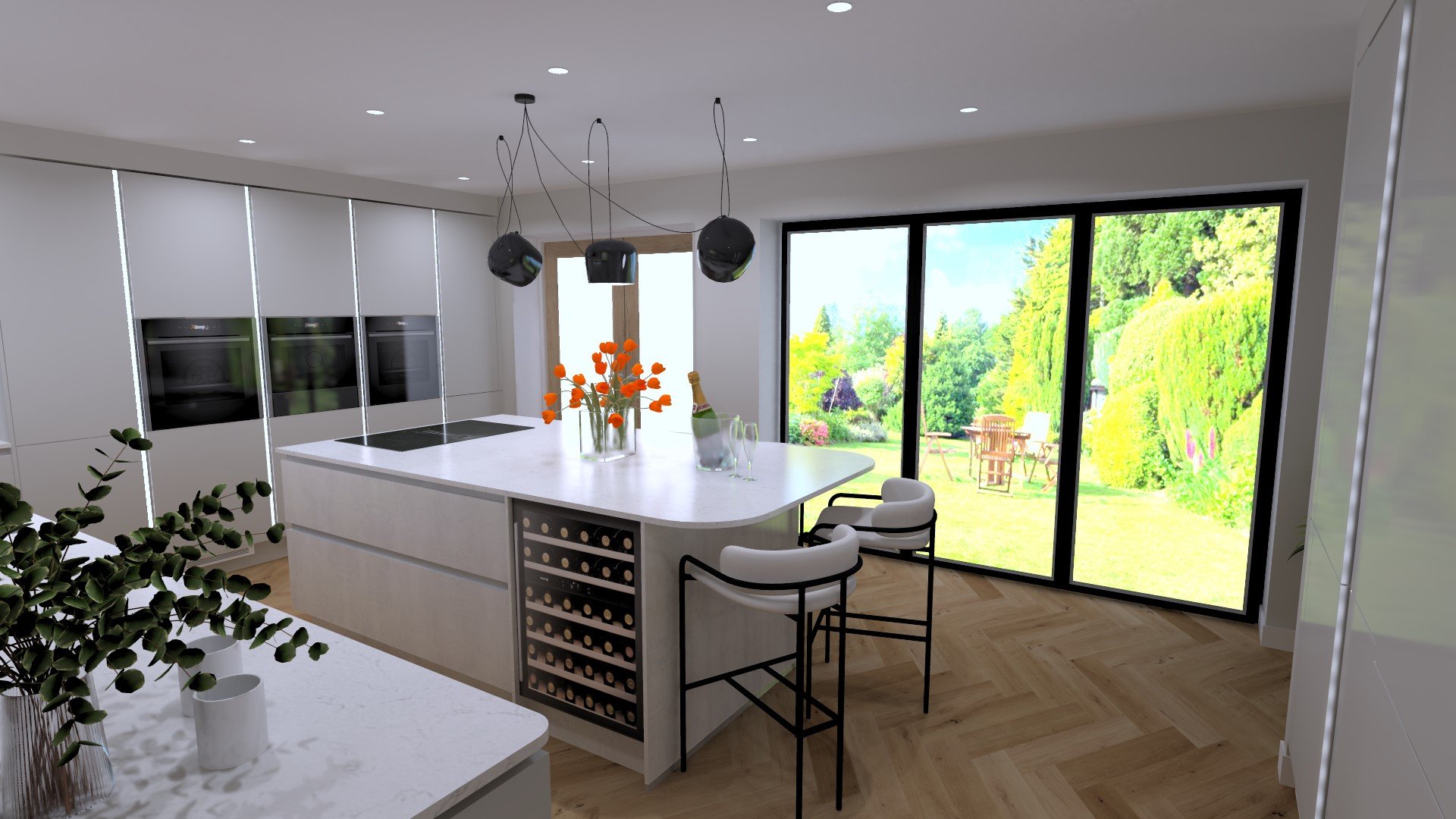sleek sophistication.
This is a brand new house so the client had completely free-reign over the spaces and how they interact with each other. The concept is to create a kitchen space with island and seating and adjoining pantry room for food storage. Wood slatted panels have been incorporated to create a feature wall. Drawers and integral bins have been included along with handleless trim feature lighting.
Kitchen range
Nolte, Feel and Stone
Colour
Platinum Grey and White Concrete










