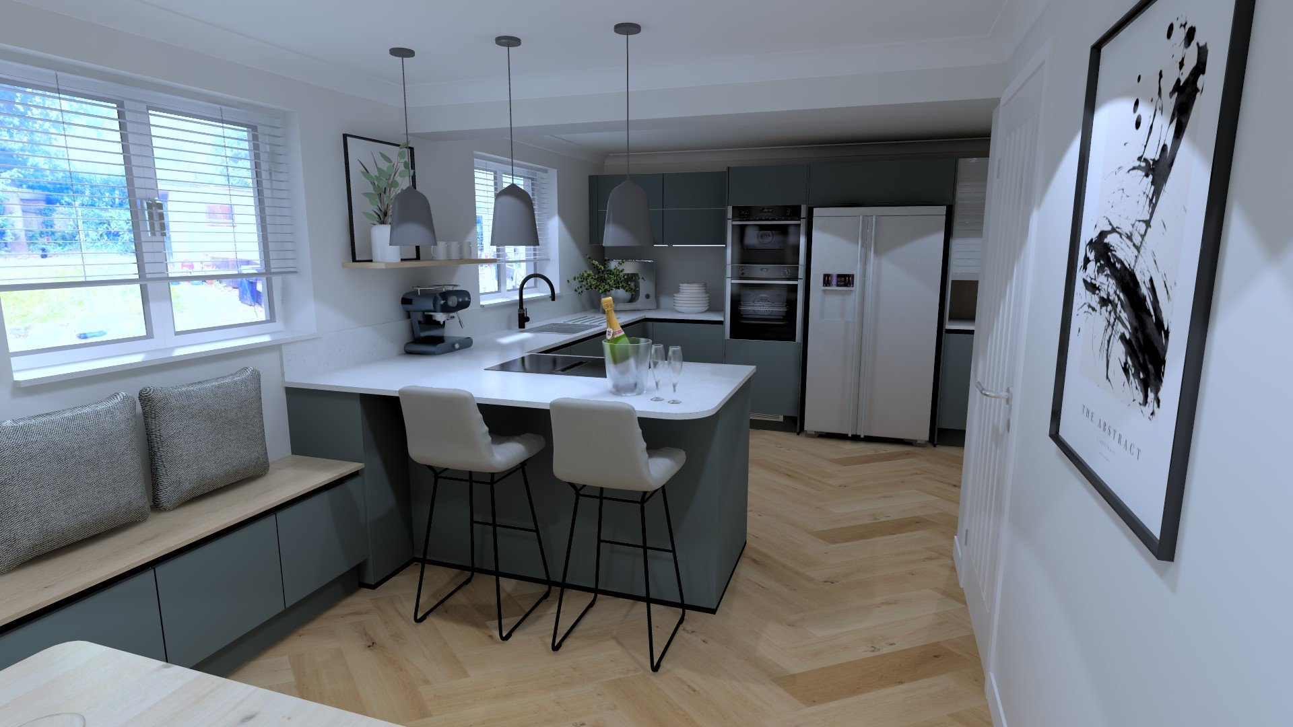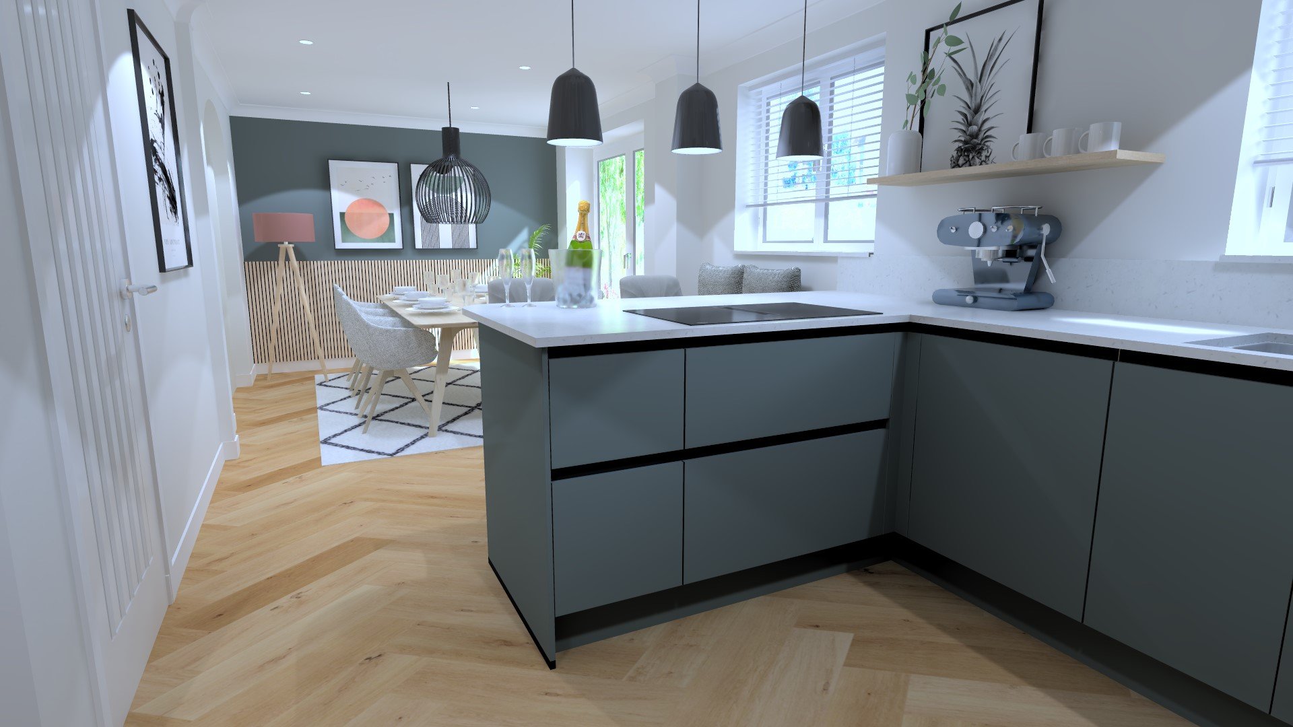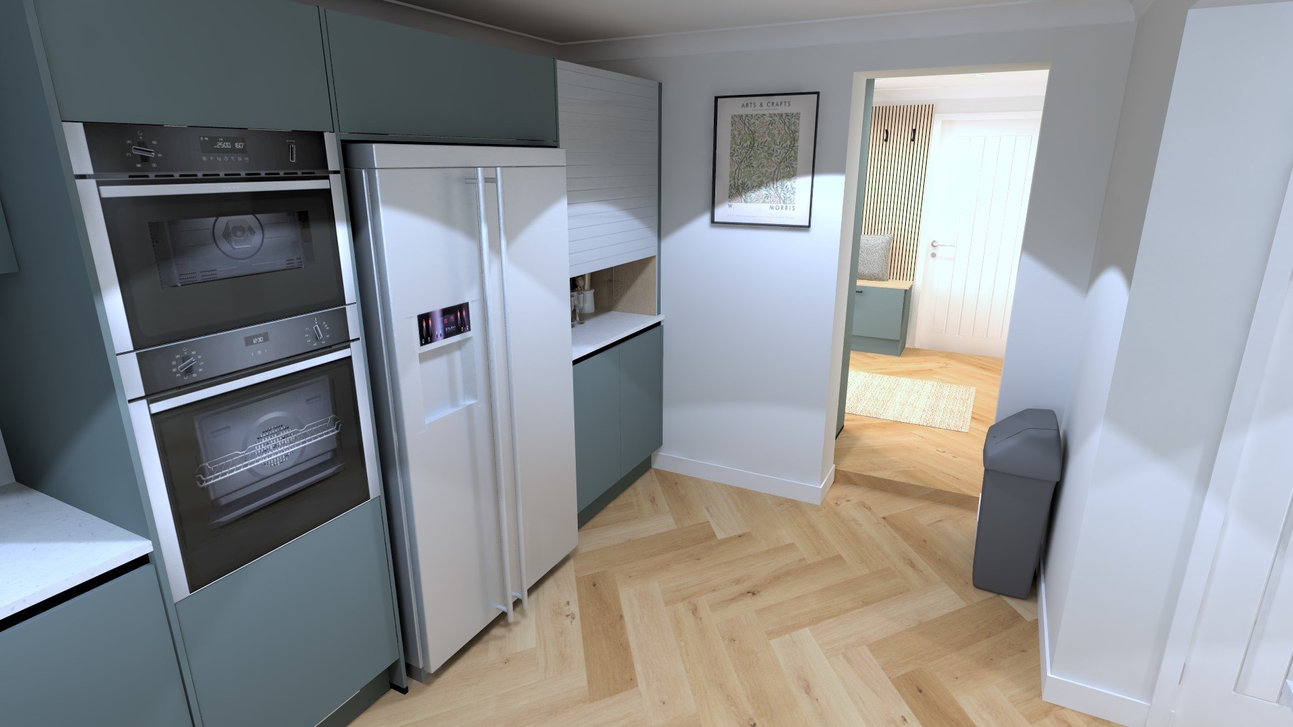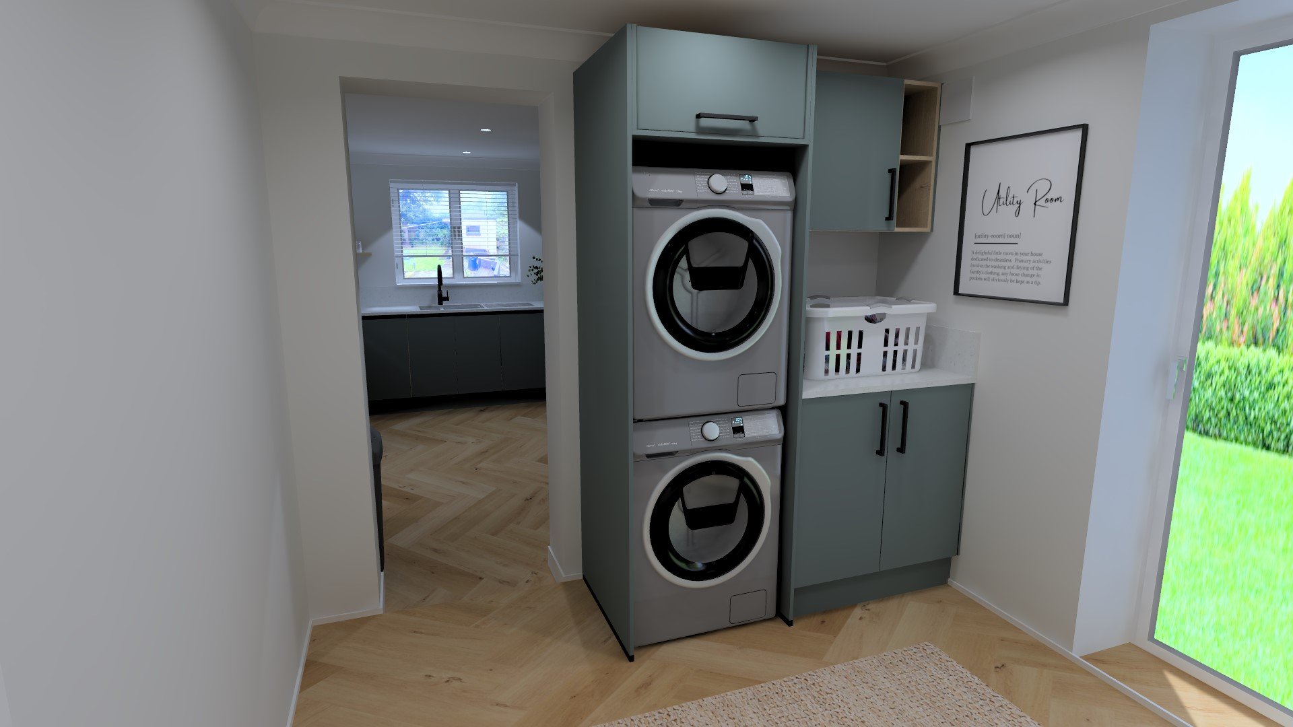showcasing black-green.
We worked with this client to design a space with a small partition wall being removed in between their now kitchen and study to open up the space into a kitchen dining room. The colour palette was focused around the black green Nolte door alongside wood-effect elements to compliment the green. An adjacent utility room uses the same colour palette for cohesion. Design elements include black handleless profiles, tap, a tambour cabinet and bench seating.
Kitchen range
Nolte, Plus anti-fingerprint
Colour
Black Green







