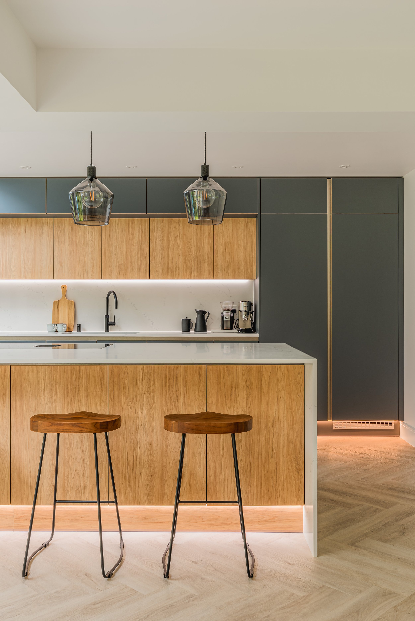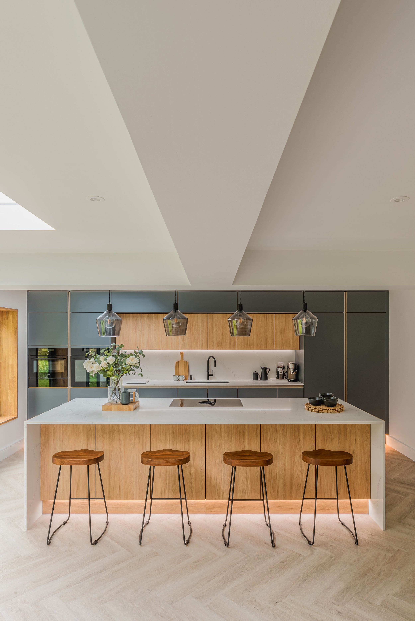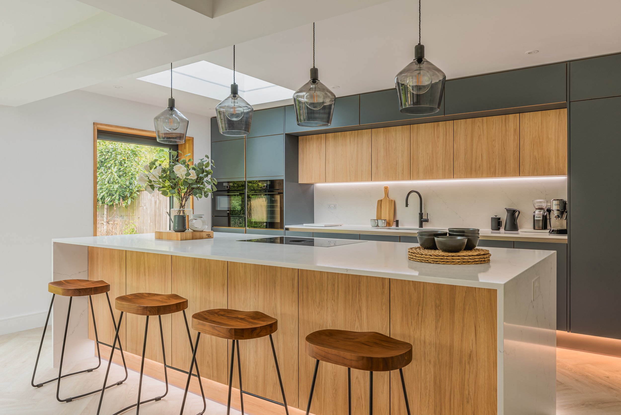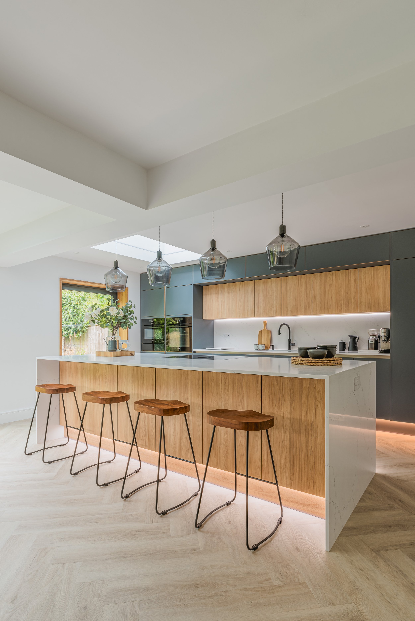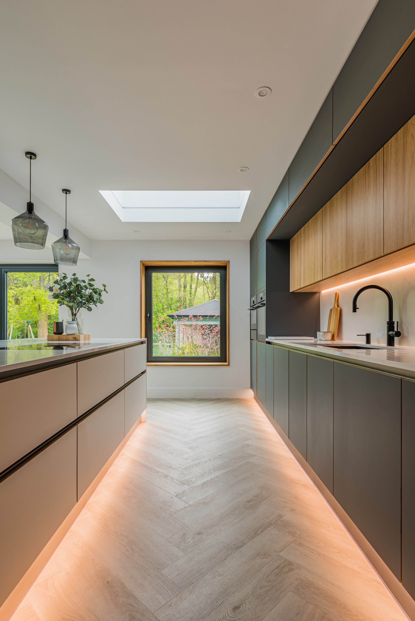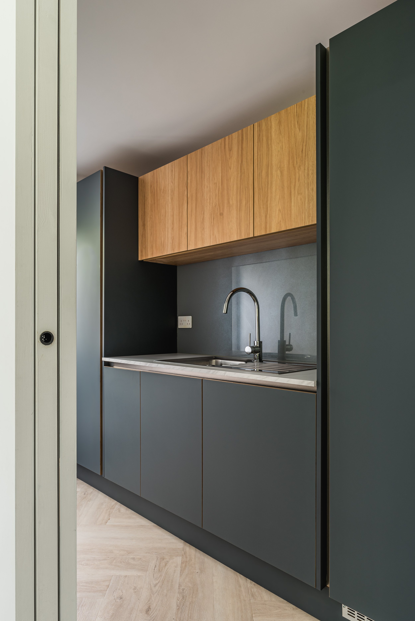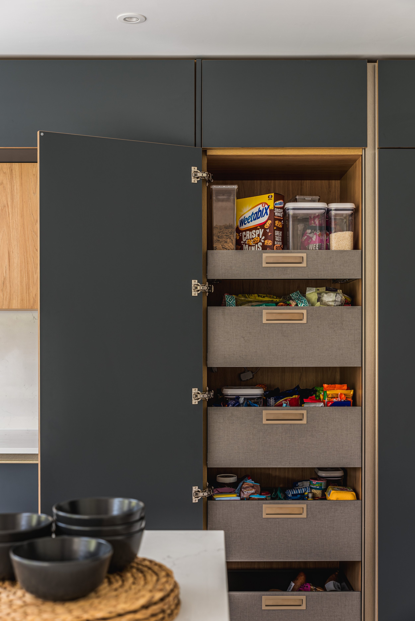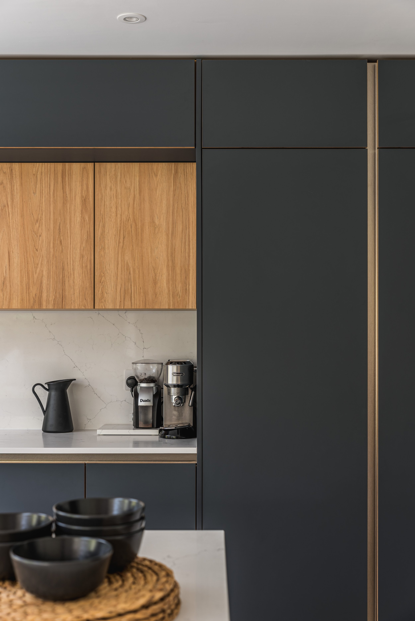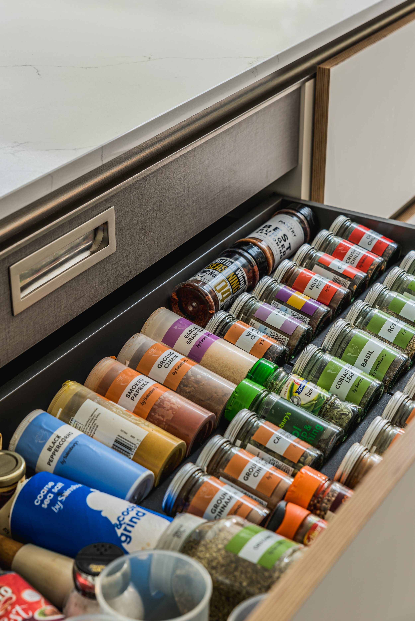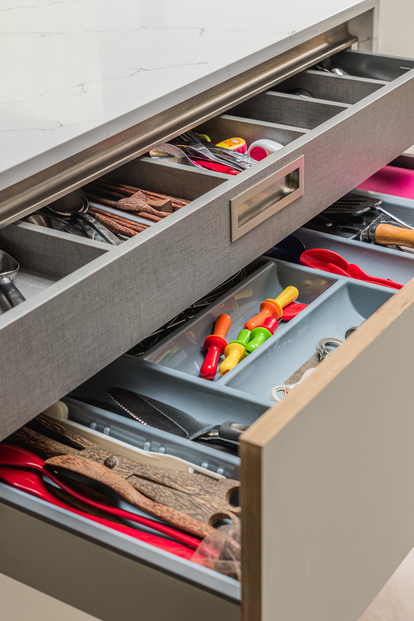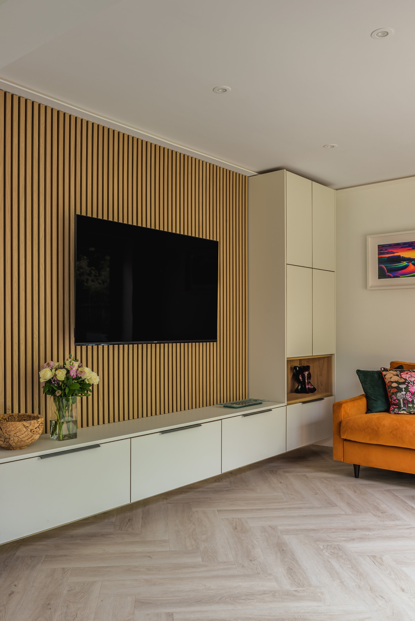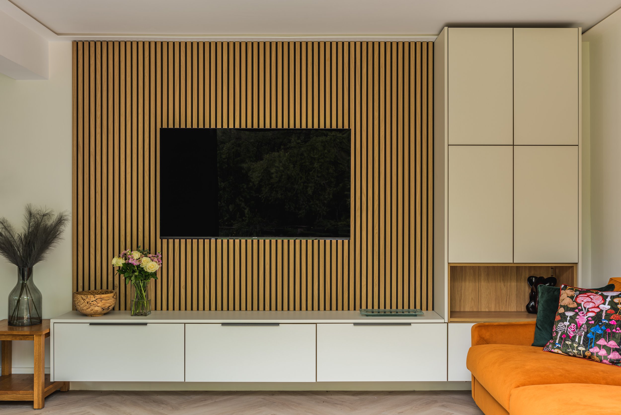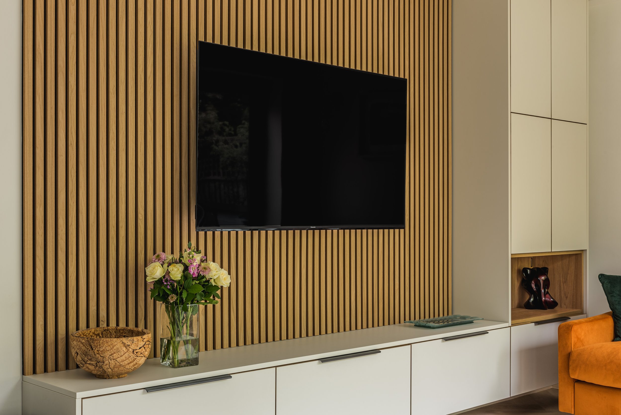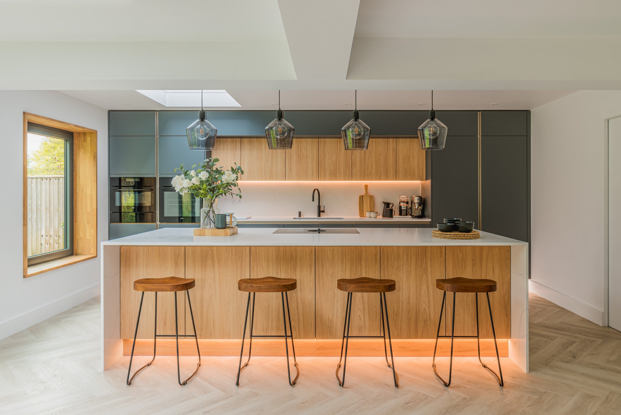
cohesive and modern masterclass open plan kitchen Design in Horsham
DESIGNED BY
Catherine @ TKS
PROJECT MANAGED BY
Gabby @ TKS
LOCATION
Horsham, West Sussex
STORE
The Kitchen Store, Horsham
Kitchen Showroom Horsham, Bringing Customer Visions to Life
When a customer arrives at one of our showrooms, we’re never sure what to expect. Some arrive with an exact plan and others come with just an idea of they’d like for their new kitchen.
Our lovely customer Sarah arrived at our Horsham site armed with a clear vision, having done her research on Masterclass, our British kitchen supplier. Store Manager and Kitchen Designer Cat worked with Sarah on her concise brief using Sarah’s mood board to select colour palettes and work on the scheme for the new open plan kitchen and living space.
Open and Functional Kitchen Design with Masterclass H-Line Cabinetry
Opting for Masterclass’ handleless H-Line cabinetry, Sarah and Clive’s kitchen is open and functional to suit their young family. Sarah worked with Cat to ensure the design features flowed through the space creating a cohesive and stylish environment. Sarah included elements of wood throughout the scheme, framing their window seats with solid oak which compliment the accent kitchen doors.
The kitchen is packed with storage solutions, including drawers and cupboards in the kitchen island, a tall larder with internal drawers a pull out bin and stacked wall units to optimise storage whilst maintaining clean lines in the design.
At the sink, Sarah opted for a Quooker tap and soap dispenser and a full height composite worktop matching splashback. Other worktop features include the waterfall ends on the island worktops, which spill luxuriously to the floor. Sarah chose a flush-mounted venting Bora hob on the kitchen island, removing the need for a bulky overhead extractor fan by drawing vapours down and away from the person cooking.
Expert Kitchen Installation in Horsham Seamlessly Integrating Utility and Living Spaces
Sarah’s design also includes a utility space complete with an extra sink. Laminate worktops were used in this room along with full-height glass splashback. Cat used the same Heather Slate cabinetry with oak feature cabinets which allowed the kitchen colour scheme to flow through into the utility space.
In the living area of the open plan space, the space incorporates furniture from our living range including drawers, a drop-down unit beneath the TV and open display storage. Cat incorporated wood panelling supplied by the client to tie in with the other wood elements in the space.
Sarah’s gorgeous kitchen, designed by Cat and brought to fruition by our wonderful kitchen installers, is a fantastic example of what a clear vision can do for a new kitchen.
If this kitchen has inspired you to begin your kitchen journey, get in touch, and we can start bringing your ideas to life.

