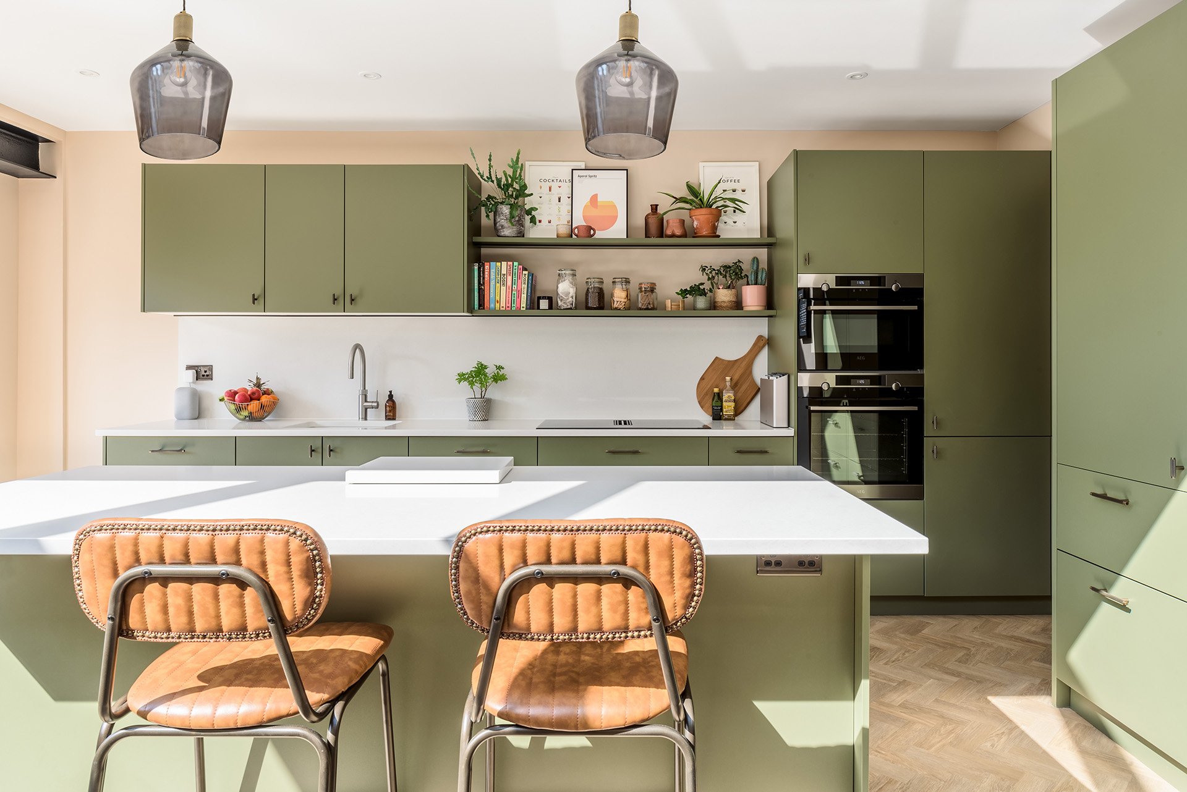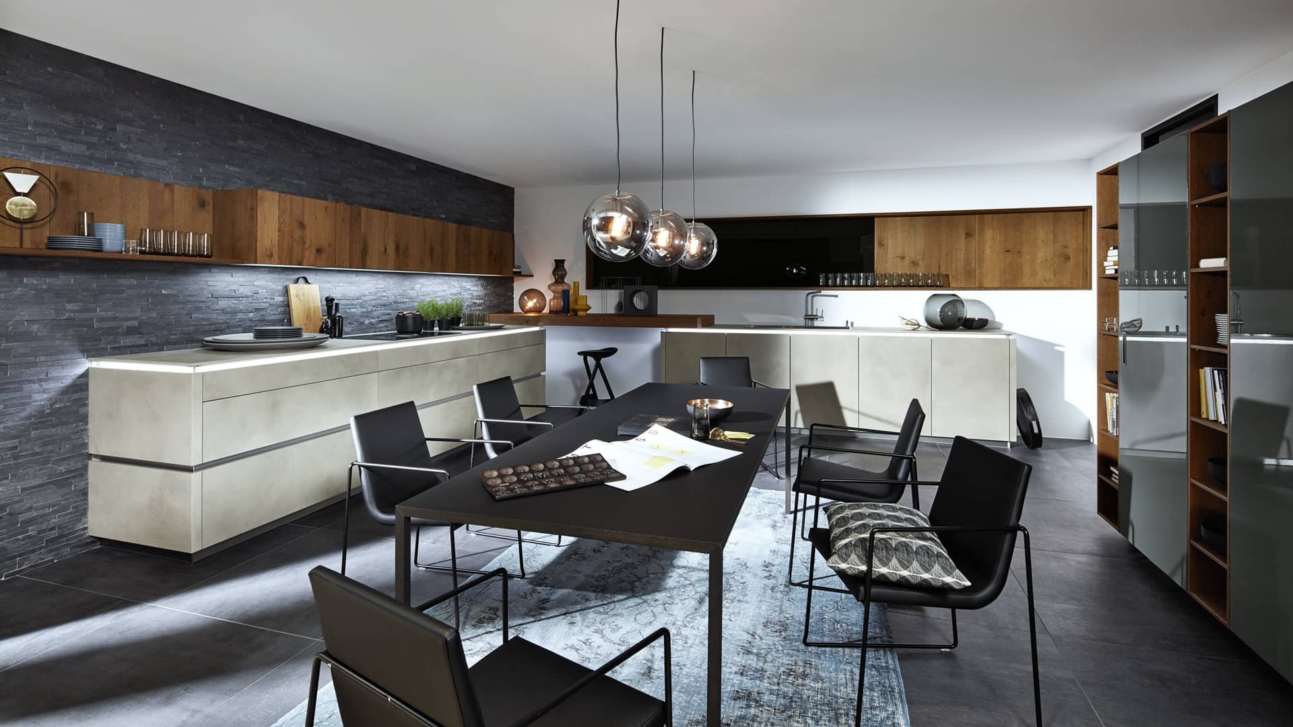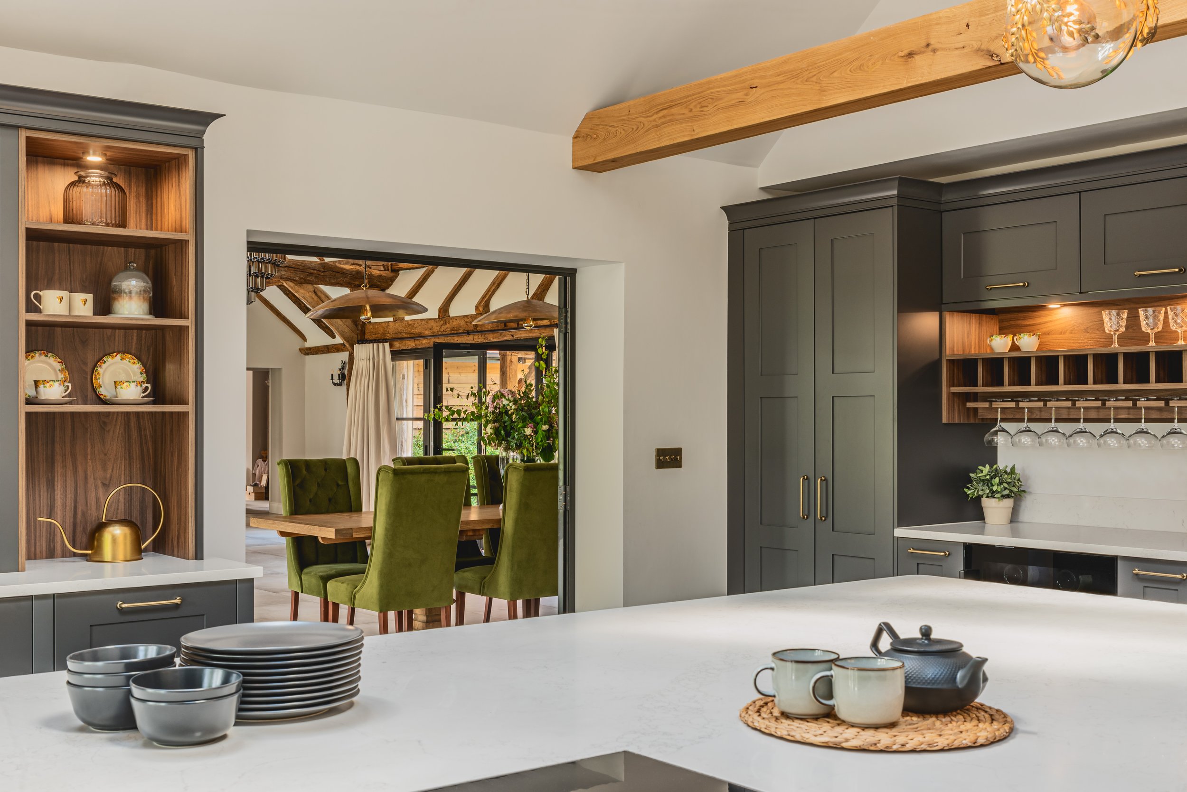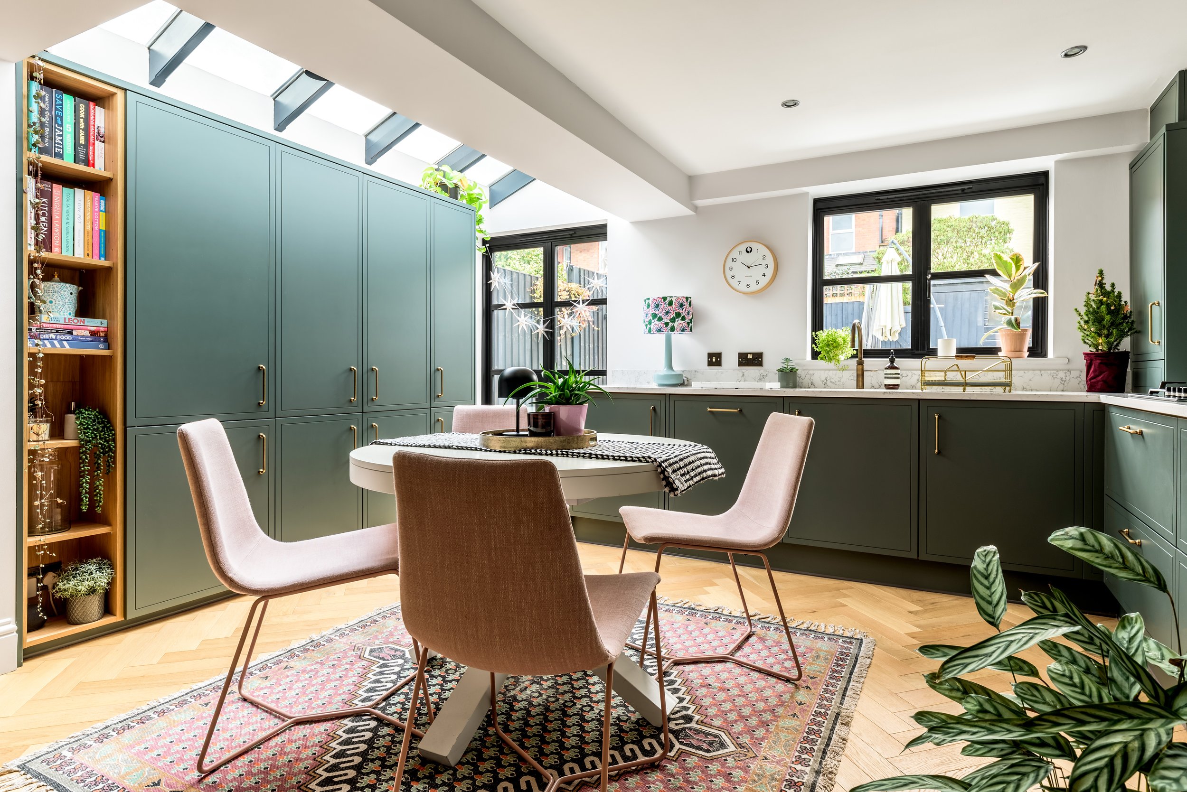
Designing a Small Kitchen: Maximising Style and Function in a Compact Space
Designing a small kitchen is an exciting challenge that allows you to create a space that is both highly functional and full of character. While smaller kitchens may not have the same flexibility as larger spaces, they can be just as stylish and efficient when thoughtfully designed. In this guide, we’ll explore the essentials of small kitchen design, from layouts and storage solutions to lighting and finishing touches that can make a compact kitchen feel open, inviting, and perfectly suited to your lifestyle.
Finding the Ideal Layout for Your Small Kitchen
In a small kitchen, choosing the right layout is crucial to ensure a smooth workflow and maximum use of space. Unlike larger kitchens where you can easily incorporate islands or separate prep areas, small kitchens benefit from streamlined layouts that keep everything within reach without feeling crowded.
Some popular layout options for small kitchens include:
Galley Layout: Often used in narrow spaces, the galley layout consists of two parallel countertops with a central aisle. This setup maximises efficiency by allowing you to move easily between work zones and makes the most of available wall space for storage and appliances.
L-Shaped Layout: The L-shaped design works well in open-plan homes, where one side of the kitchen can be connected to the main living space. This layout provides ample counter space while keeping everything close, and it leaves one side of the kitchen open for a more spacious feel.
Single-Wall Layout: Ideal for very compact spaces, the single-wall layout lines up all elements of the kitchen along one wall. This minimalist layout keeps everything within easy reach and is especially effective in studio apartments or small homes where open sightlines are a priority.
Whichever layout you choose, the goal is to create a space that’s functional without feeling cramped. Think carefully about how you move through the kitchen and plan your layout around efficient, easy-to-navigate work zones.
Clever Storage Solutions to Keep Your Small Kitchen Organised
Storage is often one of the biggest challenges in a small kitchen, but with some creative thinking, you can incorporate innovative solutions that maximise space and keep your kitchen tidy. Effective storage helps to reduce clutter, which is essential for keeping a small kitchen feeling open and airy.
Vertical Cabinets: Use all available height by installing cabinets that go up to the ceiling. This creates additional storage for items you don’t use daily, while keeping frequently used items at eye level for easy access.
Pull-Out Drawers and Shelves: Pull-out drawers for pots, pans, and spices allow for easy access without taking up extra counter space. Custom pull-out shelves can also be used to make the most of narrow spaces, keeping everything organised and accessible.
Integrated Storage Solutions: Built-in solutions, like a pull-out pantry or under-sink organisers, make use of otherwise overlooked spaces. These hidden storage options can help keep counters clear and make the kitchen feel less cluttered.
Open Shelving: For those who don’t mind a bit of visible storage, open shelves provide a way to display frequently used items like dishes, glassware, or decorative touches. When styled thoughtfully, open shelving adds character and charm without taking up much room.
By combining closed storage with open shelving, you can create a balanced, functional storage system that helps keep your small kitchen both organised and visually appealing.
Choosing Compact and Efficient Appliances
In a small kitchen, the right appliances can make all the difference. Compact, multi-functional appliances allow you to enjoy all the conveniences of a larger kitchen without taking up unnecessary space.
Some popular appliance options for small kitchens include:
Slimline Dishwashers: These are narrower than standard dishwashers, making them ideal for small kitchens that need a compact solution for washing up.
Under-Counter Refrigerators: For those who don’t need a full-sized fridge, an under-counter model saves space while still providing plenty of storage for essentials.
Combination Microwave-Ovens: By choosing a microwave that doubles as an oven, you can save valuable counter space without sacrificing functionality.
Induction Cooktops: Sleek and efficient, induction cooktops are an excellent choice for small kitchens. They heat up quickly and take up minimal space, plus their smooth surface is easy to clean.
Opting for compact appliances can help your kitchen stay functional and clutter-free, creating more room for storage or extra counter space.
Lighting Tips to Enhance Your Small Kitchen
Good lighting can make a small kitchen feel larger and more inviting. Small kitchens benefit from layered lighting that includes ambient, task, and accent lighting to brighten the space and make every corner feel open.
Ambient Lighting: For general illumination, ceiling lights or recessed lights can provide a bright, even light that makes the space feel larger. Consider cool-toned lighting for a more spacious look.
Task Lighting: Under-cabinet lighting is essential for illuminating your work areas, like countertops and the sink. This focused lighting is practical and helps prevent shadows, making your kitchen feel brighter and easier to work in.
Accent Lighting: Small touches like pendant lights over a counter or subtle strip lights along open shelves can add personality and warmth. These lights highlight specific areas and create a cosy, welcoming atmosphere.
With the right combination of lighting, you can make your small kitchen feel brighter, more open, and perfectly styled.
Finishing Touches to Add Style and Personality To Your Small Kitchen Design
The finishing touches in a small kitchen are where you can truly make the space your own. While large kitchens may have more room for statement pieces, small kitchens can still showcase personality with the right colours, materials, and decor.
Light, Reflective Colours: Opt for light colours like white, cream, or pastel shades, which make a small kitchen feel open and airy. Reflective finishes, like glossy cabinets or glass splashbacks, can help bounce light around the room, enhancing the sense of space.
Compact Decor: Small plants, art pieces, or stylish storage jars can add character without taking up too much room. Choose decor that’s both functional and stylish, like a decorative cutting board or a small vase for herbs.
Unique Hardware: Cabinet handles and drawer pulls are small details that can make a big impact. Choose fixtures in finishes that complement your style, whether that’s sleek and modern or vintage-inspired.
Mirrored or Glass Elements: Mirrored splashbacks or glass cabinet doors can add depth and make your kitchen feel less confined, while adding a contemporary touch.
The key is to keep the decor subtle and functional, adding style without overcrowding the space.
Designing a Small Kitchen You’ll Love
Designing a small kitchen is all about combining function with creativity. By choosing a layout that maximises efficiency, incorporating clever storage, selecting the right appliances, and adding thoughtful lighting and decor, you can create a kitchen that’s both stylish and highly practical. Small kitchens may come with unique challenges, but with a little creativity and careful planning, they can become some of the most inviting and well-used spaces in your home.
At The Kitchen Store, we’re passionate about helping you create a small kitchen that reflects your style and meets your needs. Whether you’re dreaming of a modern, minimalist space or a cosy, traditional kitchen, we’re here to guide you every step of the way.







